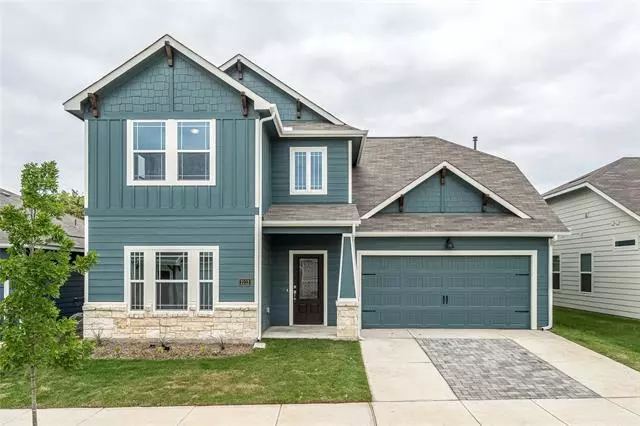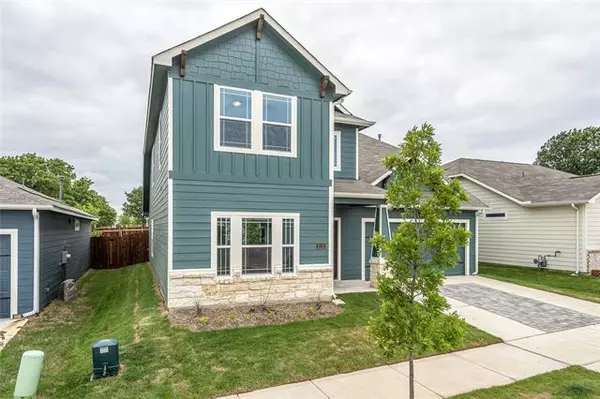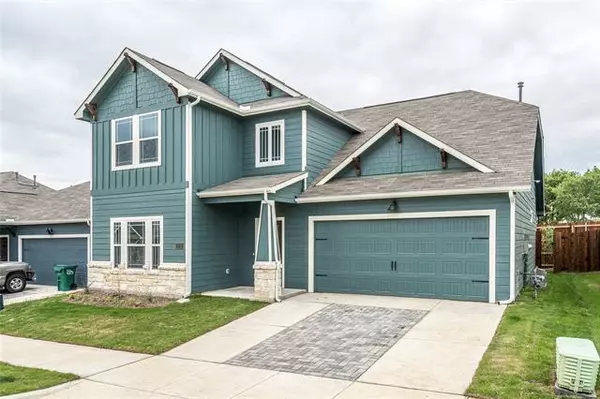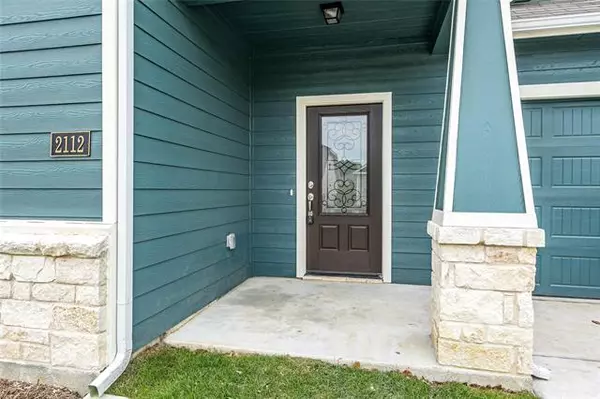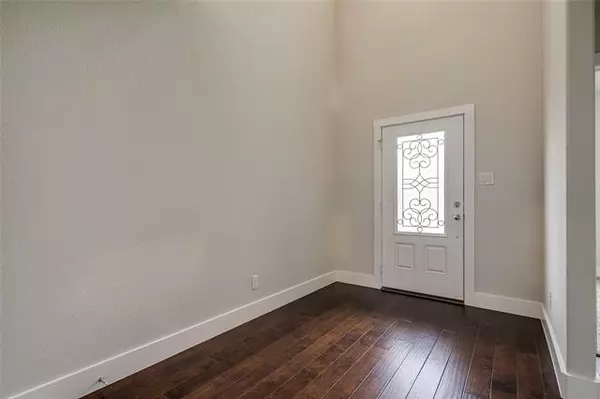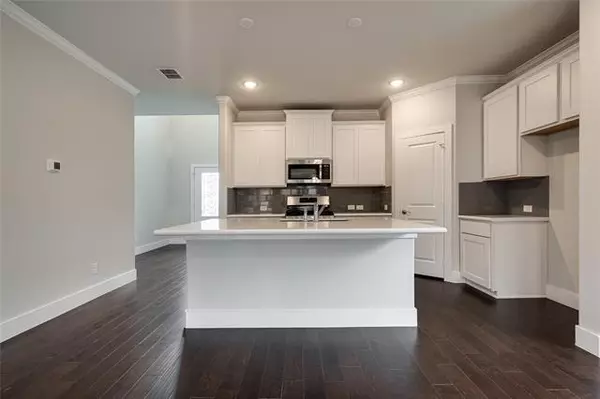$400,000
For more information regarding the value of a property, please contact us for a free consultation.
4 Beds
3 Baths
1,980 SqFt
SOLD DATE : 05/17/2022
Key Details
Property Type Single Family Home
Sub Type Single Family Residence
Listing Status Sold
Purchase Type For Sale
Square Footage 1,980 sqft
Price per Sqft $202
Subdivision Old North Park Ph Iii
MLS Listing ID 20040660
Sold Date 05/17/22
Style Craftsman
Bedrooms 4
Full Baths 2
Half Baths 1
HOA Fees $20/ann
HOA Y/N Mandatory
Year Built 2022
Annual Tax Amount $991
Lot Size 3,528 Sqft
Acres 0.081
Property Description
Welcome Home to this stunning Craftsman style home in Denton. This beautiful 2-story has 4 bedrooms, 3 full baths and 2 car garage. Stepping inside you'll discover an open floor plan with a bright entryway and neutral tones throughout. High end finishes include wood flooring, custom cabinetry, elegant tile and crown moulding in kitchen, dining, family room and master bedroom. The open kitchen, living and dining are ideal for entertaining. Enjoy cooking in the well-appointed kitchen which features a Quartz countertops, a farmhouse sink, stainless appliances, spacious cabinets and a center island. Relax in front of a cozy fire on a cold evening. The second story includes 2 secondary bedrooms with walk-ins closets and one full bath. Don't miss this rare opportunity to own a wonderfully built Red Gable Home with a modern feel and energy efficient.
Location
State TX
County Denton
Community Curbs, Greenbelt, Sidewalks
Direction Start out going north on Hwy 377. Stay straight onto S Carroll Blvd. Turn right onto W University Dr (U.S. 380 E). Turn left on Nottingham Dr. Turn right onto Mistywood Ln. Take the 1st left, turn turn right. Take the 1st left onto Paxton Way.
Rooms
Dining Room 1
Interior
Interior Features Cable TV Available, Decorative Lighting, Flat Screen Wiring, High Speed Internet Available, Kitchen Island, Walk-In Closet(s), Wired for Data
Heating Central, ENERGY STAR Qualified Equipment, Natural Gas
Cooling Central Air, Electric
Flooring Carpet, Ceramic Tile, Wood
Fireplaces Number 1
Fireplaces Type Electric, Gas, Gas Logs, Insert
Appliance Built-in Gas Range, Dishwasher, Disposal, Microwave, Plumbed For Gas in Kitchen, Plumbed for Ice Maker, Trash Compactor, Vented Exhaust Fan
Heat Source Central, ENERGY STAR Qualified Equipment, Natural Gas
Laundry Electric Dryer Hookup, Utility Room
Exterior
Garage Spaces 2.0
Fence Wood
Community Features Curbs, Greenbelt, Sidewalks
Utilities Available City Sewer, City Water, Co-op Electric, Community Mailbox, Concrete, Curbs, Electricity Available, Individual Gas Meter, Individual Water Meter, Natural Gas Available, Phone Available, Sidewalk, Underground Utilities, Water Tap Fee Paid
Roof Type Composition
Garage Yes
Building
Lot Description Level, Sprinkler System
Story Two
Foundation Other
Structure Type Fiber Cement,Rock/Stone
Schools
School District Denton Isd
Others
Restrictions Animals,Deed,No Livestock,No Mobile Home
Ownership Red Gable Homes
Acceptable Financing Cash, Conventional, FHA, VA Loan
Listing Terms Cash, Conventional, FHA, VA Loan
Financing Conventional
Special Listing Condition Deed Restrictions, Survey Available
Read Less Info
Want to know what your home might be worth? Contact us for a FREE valuation!

Our team is ready to help you sell your home for the highest possible price ASAP

©2025 North Texas Real Estate Information Systems.
Bought with Richard Mercer • Top 10 Realty
"My job is to find and attract mastery-based agents to the office, protect the culture, and make sure everyone is happy! "
2937 Bert Kouns Industrial Lp Ste 1, Shreveport, LA, 71118, United States

